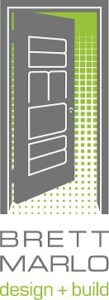Pathway Design & Construction
This remodeled basement is a sight for sore eyes. Some would say it’s not a basement anymore but a wellness retreat! This healthy space is full of green innovation turning what was once a dark, never used, moldy space into a family favorite.
Site Description
FEATURES: Advanced Building Envelope, Design Innovation, Energy Efficient, Energy Star Appliances, Equity Endeavor, Indoor Air Quality, Materials Efficiency, Small Square Footage, Storm Water Management
We are thrilled to announce that this DADU surpassed WA state energy code (2015) by 43.9% when modeled against small units (units up to 1.500 SF.) Located in central Tacoma on an existing developed site, this DADU was just verified as a BuiltGreen 5 star home and showcases the innovative, low-impact pin foundation system which allows for ground water flow; functioning like tree roots, this spread pile technology is fast, smart and sturdy.
The new DADU consist of:
- A building footprint of 24’ x 28’ 513 SF of interior space including 121 SF storage loft with 108 SF of covered porch Building design, roof lines and materials, resembles main house design Foundation Frame by Pin Foundations, Inc. This alternative foundation system leaves project soils, water flows and vegetation intact, allowing for an undisturbed project site for better stewardship of soils and groundwater; meeting the latest stormwater regulations and sustainability criteria.
- Framing and Sheathing; FSC (Forest Stewardship Council) Certified
- Advanced Wall framing; Self-adhered house wrap meets GreenScreen Benchmark and is a Declare product 50 year roofing made from polymers from repurposed materials. The roof shinges contain smog-reducing granules, harness sunlight to photocatalytically convert smog into water-soluble ions actively reducing air pollution.
- Composite windows as a smart alternative to vinyl; made up of reclaimed pre-consumer wood fibers and thermoplastic polymers. Durable, sustainable and energy efficient, these windows resist decay and rot and are twice as strong as vinyl.
- Western Juniper decking on porch and ramp; from Eastern Oregon, supporting the removal of invasive species that are hurting the landscape, wildlife habitat and livelihoods of farmers.
- Permanent walk-off grate at entry to help with indoor air quality with zero threshold front door
- Bench and storage in entry zone for shoe removal to further ensure air indoor quality
- Greenguard Insulation and Greenguard Gold Certified Gypsum Board Drywall with carbon capturing technology
- All accessible design with open studio feel and universal design features
- Compact kitchen with all electrical appliances: 30” induction cooktop, 30” hood with ADA controls, 24” convection under counter oven, 24” refrigerator and dishwasher; all ADA and energy star 24” sink with accessible cabinet with removable doors
- Sleeping area with Murphy bed queen, cabinet nightstands and closets Living area with built-in bench and media cabinet storage; all media on ghost power switch
- Bathroom with wall-mounted sink, zero threshold shower with fold-out bench and handheld shower system, grab bars and a comfort-height toilet; all water fixtures
- ADA and low-flow Washer/dryer combo unit in bathroom
- Hybrid electric water heat pump Fire Suppression installed in kitchen, living area, loft and bathroom.
- Energy recovery ventilator to provide balanced ventilation; balances air pressure by supplying fresh exterior air while exhausting stale interior air.
- Single zone mini-split heating and cooling system 100 percent LED lighting, exterior dark sky compliant lighting; color temperature range 1700-3000K; dimmers installed where appropriate; all switches at accessible heights and locations
- Ghost power switch for tv/media area Energystar ceiling fan
- Pre-wired for future Photovoltaic (solar) installation
- Cabinets and millwork, Locally harvested and milled Alder and Fir, NAUF (no added urea formaldehyde)
- Low to no V.O.C. finishes, sourced as close to site as possible
- No idle
- No smoking work zone; 70 percent jobsite waste by weight achieved
- Building owner’s manual created and provided by builder
We hope this project inspires many small footprint healthy ADUs and DADUs!



