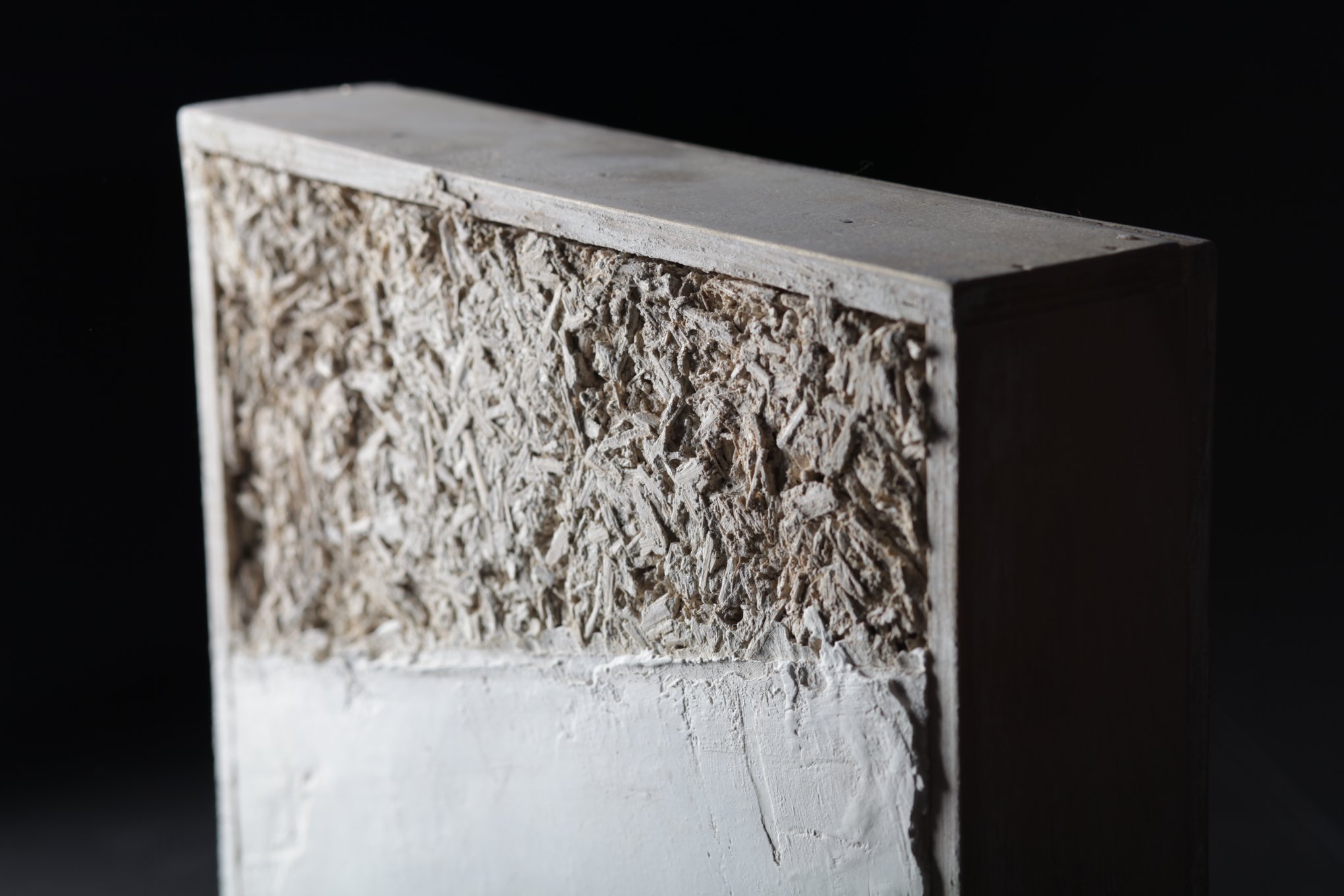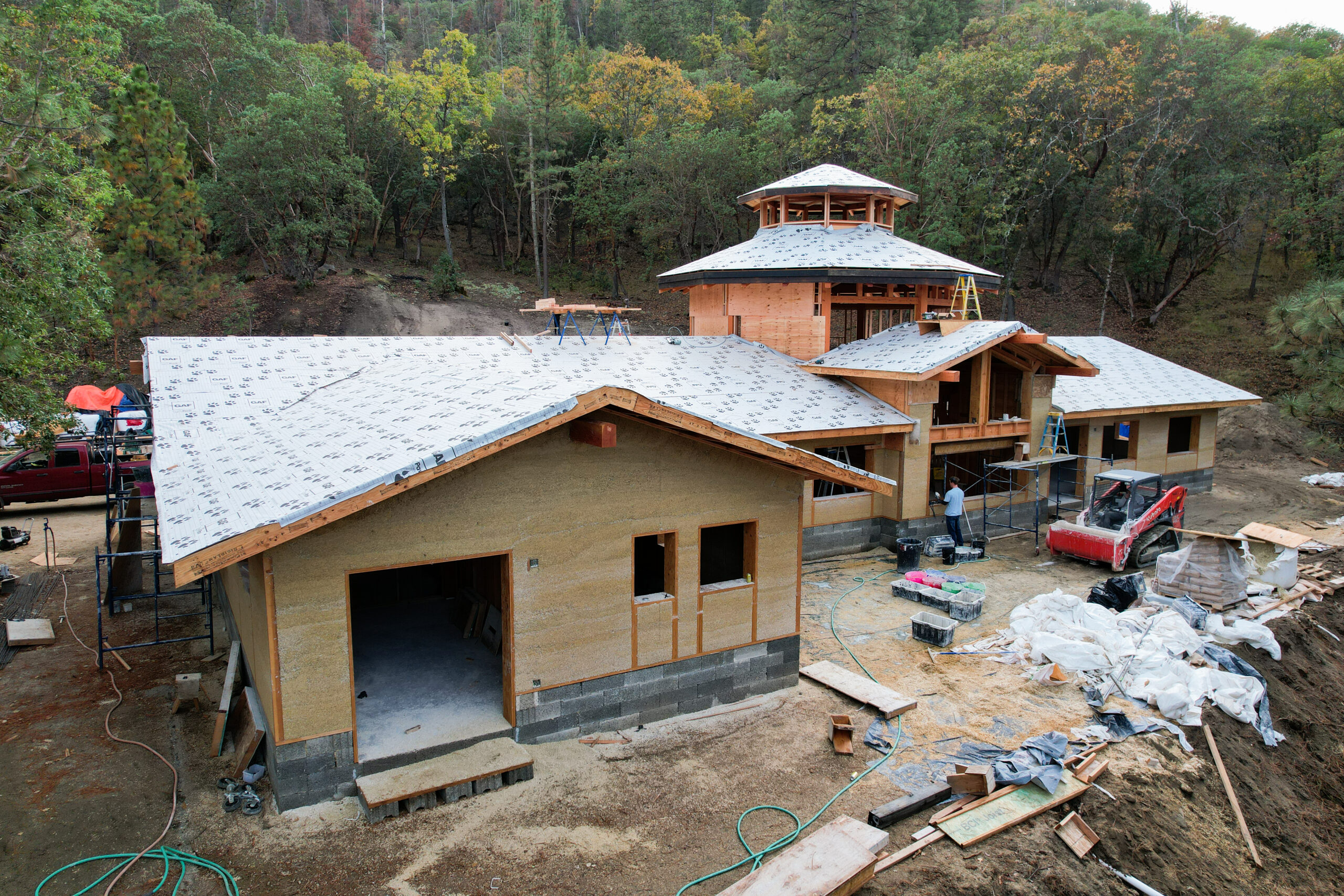By Molly Erin McCabe, A Kitchen That Works
Reprinted with permission from WestSound Home and Garden Magazine, 2010

There is nothing like the great outdoors.
Bringing the outside in is a design trend that continues to gain momentum – from outdoor kitchens and three-season patios/decks to textural tiles that mimic natural stone and includes patterns from nature such as leaves and flowers. Additionally, designers and homeowner alike are using color in wall finishes, flooring and countertops to create a seamless transition between indoor and outdoor environments.
Playing it safe or true to our roots?
Blame it on famous NW modernist architects Roland Terry or Miller Hull but transitional themed designs, the midpoint between traditional and contemporary, are being embraced by a wide cross-section of homeowners. A theme that is akin to Goldie Locks and the Three Bears – it is neither fussy nor sterile but rather “just right”. Transitional also tends to be more affordable than traditional which is characterized by heavy moldings that are both labor and material intensive.
I need it fast, and I want it convenient.
With the advent of “time saving technologies”, homeowners are requesting that their homes work harder so they don’t have to. From energy and time-efficient speed cook ovens to instant hot water dispensers and built-in phone charges and iPod docking stations, consumers are requesting amenities that will make everyday tasks more convenient and quicker.
Everyone has their own shade of green.
More and more consumers are embracing the personal and environmental benefits of designing and building sustainably. Whether the motivator is reduced cost of utility/water bills, improved indoor air quality or a desire to reduce their personal carbon footprint, consumers have a wider range of affordable and aesthetically pleasing materials than ever before. During this current economic downturn, the one sector of the building industry that has been staying strong is the “green building” segment. This can be attributed to lower operating and maintenance costs along with the perception of a better quality of living for the occupant(s).
Express thyself.
Homeowners are throwing resale to the wind and asking designers and builders for designs that reflect who they are and how they live. We are also seeing fewer homeowners wanting to ‘trade up’, so as a result, they are making the most of the homes they have through home improvement projects. This phenomenon can be attributed to a variety of reasons including: 1) many homeowners have come to the conclusion that they don’t want to pay to insure, heat, clean, maintain or furnish a big house; and 2) the economy has diminished consumer’s confidence with regard to big-ticket purchases.
Let there be light.
Be it artificial or natural, home renovation projects as well as new construction homes are lighter and brighter than ever before. Windows, skylights and lighting controls that allow you to customize light levels are being including as standard features, rather than up-grades, in today’s homes. Ultra-thin LED lighting “strips” are being installed inside cabinets, under cabinets, in closets, in bookcases and many other previously unilluminated spots.
Take me out feet first.
Most homeowners today want to remain in their homes as long as physically possible. In order to facilitate this desire, home renovations and new construction homes are incorporating more features that enable individuals of varying physical abilities to live comfortably and confidently under one roof. Examples of this are enhanced lighting and lighting controls, zero threshold entries, lever handled faucets and door hardware, grab bars and built-in seats in showers, comfort height toilets and first-floor master bedrooms. All of these enhancements are available in aesthetically pleasing styles and finishes as well as a variety of price points.
Match smatch.
More and more homes are featuring tile backsplashes in both the kitchen and bathroom rather than backsplashes made from the same material as the countertops. These backsplashes allow for the ultimate in self-expression as a small amount of tile (and cost) can render a big bag for one’s proverbial buck and consumers can be confident that their backsplash will not look like their neighbor’s backsplash.
 Hiding in plain sight.
Hiding in plain sight.
No one ever complains that they have too much storage. Creative design combined with advancements in cabinetry convenience hardware is providing homeowners with a wide selection of storage options and easy access to everyday items that provide clutter-free countertops and enhanced storage.
For the way we live today.
One of the most common requests from homeowners looking to remodel their kitchens is ‘I want to open up the room to the …family room, living room, dining room, etc’. Although open floor plans are most commonly associated with contemporary design, trade professionals are being asked more and more often to open up the walls (not eliminate them per se) between rooms in all types of architecture including farmhouses, traditional Federals and Georgians and even Victorians. The benefits are many including improved day lighting, more even heating, improved communications, and more fluid entertaining.
Stand by me.
According to a 2010 RICKI (the non-profit Research Institute for Cooking and Kitchen Intelligence) survey, the quantity and scope of the average remodeling project declined between 2007 and 2010. However, the number of homeowners surveyed that hired a professional designer and/or architect actually increased during this same time period. It is believed that consumers are seeking the greatest return on their remodel dollars and that to achieve this goal it takes professional help.
Download the original WestSound Home and Garden article, complete with color photos here. Copyright © 2010 A Kitchen That Works


