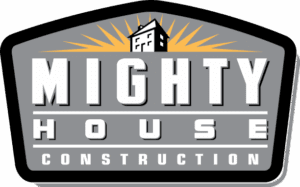Pathway Design & Construction
This remodeled basement is a sight for sore eyes. Some would say it’s not a basement anymore but a wellness retreat! This healthy space is full of green innovation turning what was once a dark, never used, moldy space into a family favorite.
Site Description
FEATURES: Advanced Building Envelope, Energy Efficient, Small Square Footage
When we met this family of four, they (Mom, Dad, Daughter and Son) were living in chosen simplicity in a small two bedroom/one bath home in West Seattle. This space fulfilled all the family’s needs when the kids were little, but part of the plan was to grow the house to fit the growing family. Mom and Dad knew the time for expansion was eminent when they started designing an addition with Grace Huang of ming architecture + design.
The family was concerned about maintaining a smaller visual impact on the neighborhood. A greenbelt lot provided the necessary space and fit the family’s lifestyle. There was great effort to design the new space and second floor not to look like an addition or tower over neighboring houses. A lower roof height reduced the scale of the addition, yet didn’t reduce the amount of floor space. They wanted the house to feel like it had been there a long time and will continue to be around a long time. The family lives simply, with a focus on making do with the minimal possible, and the decisions they made about the size and scale reflected that.
Ms. Huang designed a ideal sized second story addition to give everyone their own bedrooms and a new shared bath. Overall going from a two bedroom and one bath to a three bedroom, two baths, plus a flex room. One of the downstairs bedrooms was left available as a space for the kids to craft (or, more likely, go to school online), as an office, or as a private guest space. The parents intentionally eschewed a dedicated primary suite with combined bedroom and bath — this saved both resources and space in the final design. This also added flexibility in the use of the new space — crucial as they intended to stay in this house until retirement and beyond.
Some of the green features built into the addition:
Starting from the climate control system, the gas furnace was replaced with a ductless mini-split heat pump on the main floor, supplemented with infrared radiant heat on the 2nd floor. Ductless heating and cooling systems are two-way heat pumps that transfer heat between outdoor and indoor air by compressing and expanding refrigerant. The Dept of Energy reports that heat pumps produce up to 4x the energy they consume. The infrared radiant heaters utilize the same physical properties that warm the earth from the sun (minus UV radiation). Panels are heated by infrared coils which radiates energy down — heating the objects in the room inc. the floor, furniture, and people. The heated objects radiate heat out; warming the space faster & longer w/ very little electricity. This contributes to healthy indoor air quality by not circulating dust/pollutants and require need zero maintenance. (Infrared Radiant Heaters are distributed by MightyEnergy.net.) A tankless water heater was added for on-demand hot water and water use was reduced by a dual flush toilet.
A WhisperGreen Bathroom Fan was used for the new laundry and new bathroom – One contributor to unhealthy air quality can be buildup of moisture and potential growth of mold and mildew. These fans operate automatically until moisture levels are normal and are a great option for bathrooms and laundry rooms, where moisture is generated in a home. In addition to a system for regulating humidity, through-the-wall heat recovery ventilation (HRV) vents by Lunos works in pairs to bring in fresh air and exhaust stale air, while pre-heating the incoming air with heat from the exhaust air. The Lunos HRV units are quiet, communicate wirelessly to work in tandem, and include filter for incoming air and are a great way to save energy.
Besides refinishing existing wood floors, Marmoleum was used in the kitchen and the new bathroom. Marmoleum is a natural linoleum made from linseed oil and mixed with other natural products on a jute backing. It is also naturally resistant to bacterial growth, making it an extremely hygienic flooring choice. Cork flooring was used in the new bedrooms – As cork is bark, it is a rapidly renewable resource, a great sound and thermal insulator, anti-static, hypo-allergic, impermeable, and fire retardant. We modified and reused cabinet over the refrigerator and used no VOC paints in the project. No VOC (volatile organic compounds) paints ensure the highest indoor air quality.
While building for permanence by using durable, longer lasting products like Fiber Cement Siding and ceaserstone quartz counters, we also preserved features with an eye to building additional green features. The south facing roof was kept bare for this reason, preserving ideal space for future solar panels.



