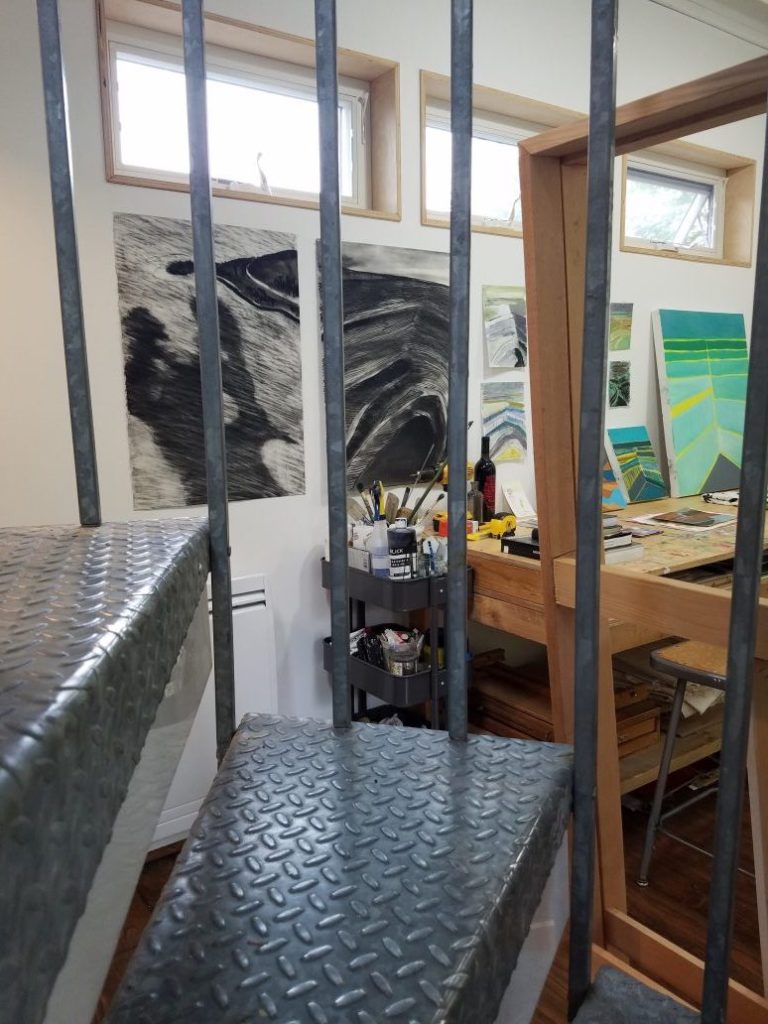Pathway Design & Construction
This remodeled basement is a sight for sore eyes. Some would say it’s not a basement anymore but a wellness retreat! This healthy space is full of green innovation turning what was once a dark, never used, moldy space into a family favorite.

Mighty House Construction
After having their first child, this artistic couple decided they needed more space for their creative pursuits than their small home could offer. They also wanted to find a sustainable solution that would have minimal impact on the property, lifestyle, and the planet.
Two Stories of Space – The two-story structure provides the maximum additional space for artistic pursuits, but with a minimal footprint on the property and maximum efficiency for life-work balance.
Reclaimed Barn Wood – All of the siding for the artists lofts is reclaimed from a barn that had been de- constructed in Bothell. Additional materials from the barn include: old floor joists used for breezeway between the studio and house and for accents on the front of the structure.
Creative Solutions – As evidenced by the artworks on the wall, neither artist create small works yet they really wanted a spiral staircase. The challenge that arose was how to get the large artworks down a spiral staircase. The artists creatively decided a hidden slot in the second story floor would give them the ability to slide larger paintings through, avoid the stairs altogether, and keep the aesthetic they desired.

Salvaged Staircase – Utilizing salvaged materials not only provides an opportunity to breathe new life into old items, but also to get creative with their implementation. The spiral staircase, sink, and skylights were all salvaged and re-purposed.