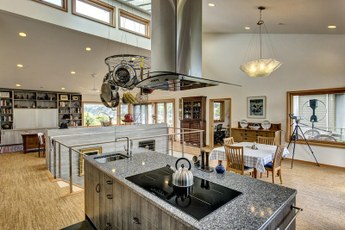Pathway Design & Construction
This remodeled basement is a sight for sore eyes. Some would say it’s not a basement anymore but a wellness retreat! This healthy space is full of green innovation turning what was once a dark, never used, moldy space into a family favorite.
Ryan Adanalian
Whole house remodel to modernize a 1937 home to last for decades more, this project reaps the benefits of embodied energy and earned a 4-Star Built Green Certification. It’s a beautiful and functional home custom designed to meet our clients’ needs.
This project was a whole house remodel requiring a re-imagining of a tired, inefficient, and challenging 1980’s remodel of a 1937 home. Knowing that the location was within bike commuting distance of their employment, our clients saw the potential for this home to be an energy-efficient, long-lasting, and beautiful home for them to treasure for years. Removing the shackles of the lackluster 1980’s remodel and modernizing the home to last for decades more, this house reaps the benefits of salvaging embodied energy while looking towards the future.
The program called for a layout of open living spaces focused on the breathtaking Olympic Mountain views connected by a central hall. Ancillary spaces allowed for our clients’ hobbies of music and ham-radio to have dedicated rooms. Tying this beautiful and functional home together is a thorough and integrated approach to sustainability that has earned this house a Built Green 4 star certification. Our approach was to pack the existing framing with insulation and provide a seamless air barrier. A Heat Recovery Ventilation system ensures tempered fresh air fills the home, and the formerly stifling upper floor is now comfortable despite the Western exposure. The generous roof allows for great Southern exposure to fuel the home’s solar system, and the roof itself collects the runoff in rain barrels used for landscape irrigation. The 2nd floor powder room saves space and resources with an all-in-one greywater system that recycles hand-washing water into the toilet tank. Like many successful remodels, this project effectively reconfigures an existing footprint to live larger, better, and more efficiently.
The modern built-in cabinetry is integral to the architecture of the home and the spacious floor plan is perfect for entertaining. It can be easy to overlook the incredible attention to detail that transforms this house into a home that sustainably looks to the future while not ignoring the legacy of the past. You don’t notice those details because it was designed to work and feel so natural which is one of the true hallmarks of this great project.
This project was built by Hammer & Hand.


