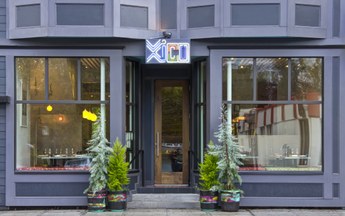Pathway Design & Construction
This remodeled basement is a sight for sore eyes. Some would say it’s not a basement anymore but a wellness retreat! This healthy space is full of green innovation turning what was once a dark, never used, moldy space into a family favorite.

Hammer & Hand
Designed by Scott | Edwards Architecture and built by Hammer & Hand, Glasswood is the first commercial Passive House retrofit in the US.
First Commercial Passive House Retrofit in the US
The Glasswood Passive House Retrofit marks a milestone in 21st century urban green building. Embedded in a walkable, transit-rich neighborhood at 3717 SE Division Street, this commercial Passive House retrofit project revolutionizes the energy performance of an historic 1916 building at affordable cost, while contributing to the vitality and life of its urban surroundings.
Designed by Scott Edwards Architecture and built by green builder Hammer & Hand, the project is the first Passive House retrofit of adaptive reuse commercial space in the US, and is home to the Xico Upstairs event and meeting space. The Passive House retrofit earned Hammer & Hand a 2014 Outstanding Remodeling Achievement award from the Oregon Remodelers Association, in the Commercial Specialty category
The Passive House event space sits atop new restaurant space on the ground floor, housing the Xico restaurant. The shell and mechanical systems of the restaurant, while not strictly Passive House, will provide comfort and air quality far superior to that of conventional restaurant spaces.

