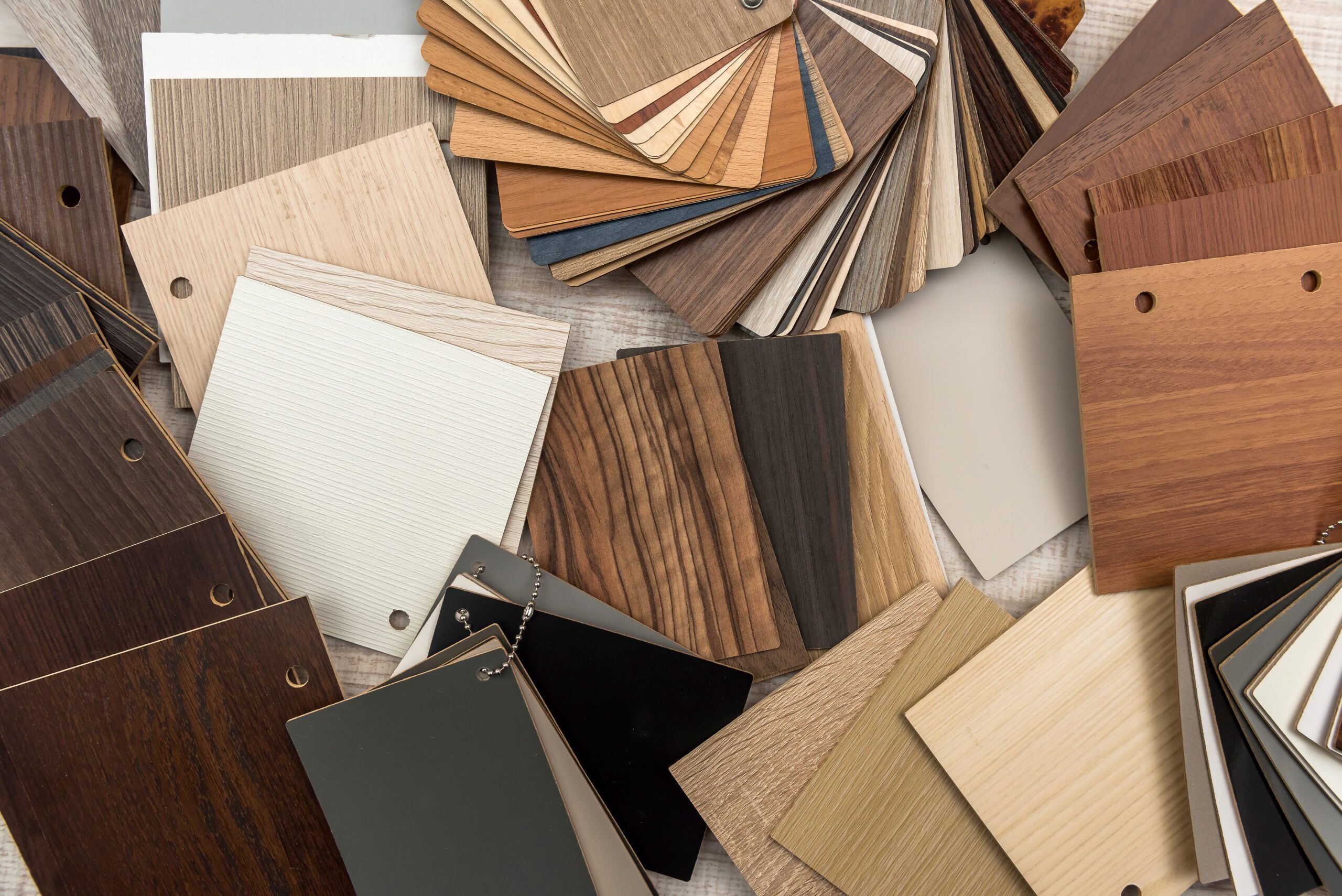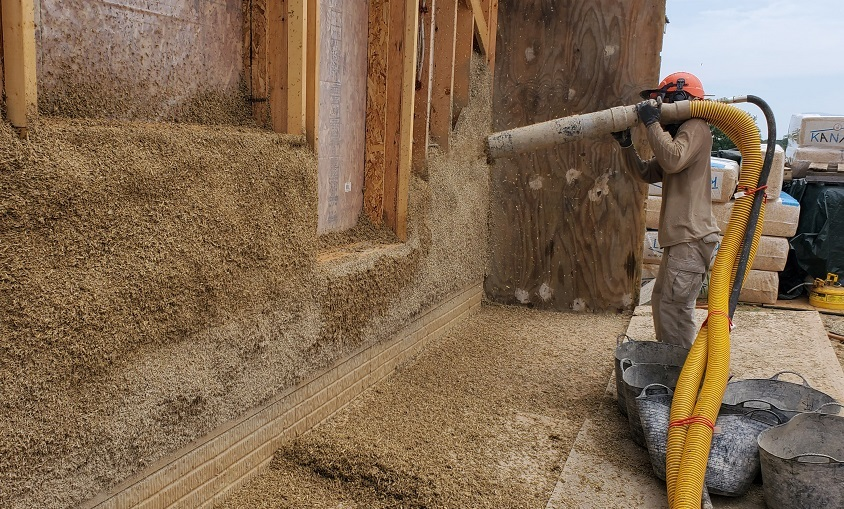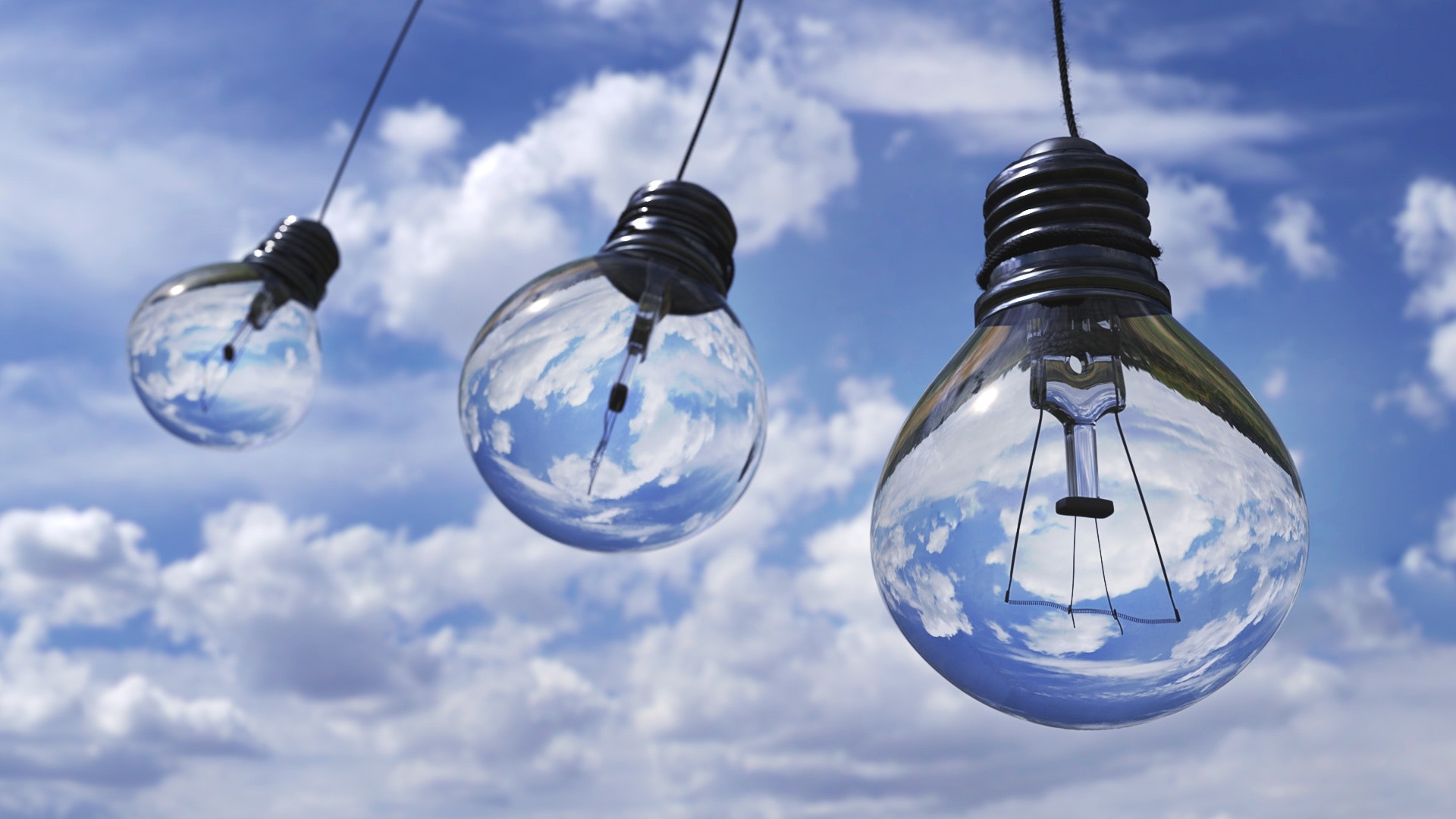Hear Sandy Campbell of Entero Design as she dives beneath the surfaces to share with…
Judkins Park New Home
By Velocipede Architects Inc and Sunshine Construction
The layout is an “upside down” house with the bedrooms under the top level living, dining, and kitchen. The house is bright and airy thanks to vaulted ceilings at the top floor and many windows throughout to provide stunning views of Seattle’s skyline and Mt. Rainier.
- A vapor permeable weather peel & stick wrap keeps the assembly dry and air tight.
- Concrete floor slabs contain blast furnace slag, a waste material that reduces the amount of cement in the concrete and therefore reduces its embodied energy and carbon.
- All low VOC interior finishes.
- Cork and linoleum flooring.
- The exterior decking is Kebony, sustainable harvested wood.
- Heat Recovery Ventilator (HRV) installed in all rooms.
- The mini split electric heat pump is supplemented by electric radiant ceiling panels in the bedrooms.
- Electric induction cooktop.
Visit the site’s project page for more information!


