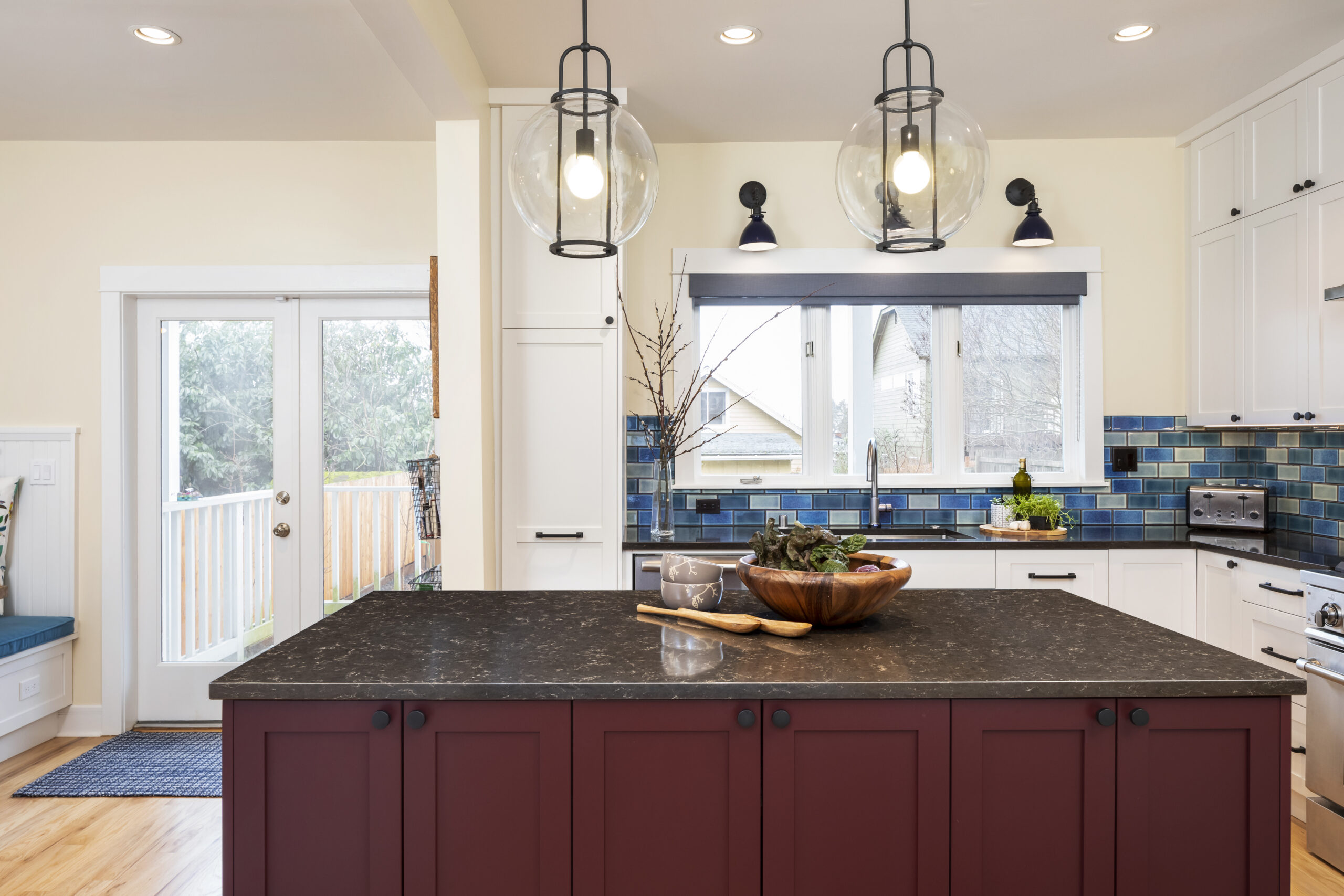Pathway Design & Construction
This remodeled basement is a sight for sore eyes. Some would say it’s not a basement anymore but a wellness retreat! This healthy space is full of green innovation turning what was once a dark, never used, moldy space into a family favorite.
Site Description
FEATURES: Indoor Air Quality, Materials Efficiency, Water Conservation
This summer dream kitchen and living space were crafted with a thoughtful eco-friendly design made for the entire family.
Original conversations with the homeowners were around footprint expansion in order to create their dream home. However, after some time it, became clear that their dream home could be achieved with only a few modifications to the interior space. As a result, we reduced embodied energy of the project, decreased the project’s carbon footprint and environmental impact, and the homeowners saved in overall costs.
Wool insulation significantly increased energy efficiency and provided a great deal of health benefits. Not only is wool an outstanding insulator, but it also helps purify the air proven to absorb and neutralize harmful substances such as Nitrogen Dioxide, Sulphur Dioxide and Formaldehyde. Another reason why we chose wool insulation is because it suppresses mold and mildew, absorbing against 65% relative humidity. Low VOC finishes and GreenGuard certified products were also used throughout the remodel, meaning all materials used were certified as healthy products.
Another way we increased energy efficiency for the home was by reconnected the HVAC in the attic. Turns out that the HVAC ductwork in the attic was disconnected, causing the homeowners to heat the attic instead of the intended rooms. By reconnecting the HVAC properly and air sealing the spaces worked on, energy efficiency has reported to dramatically increase.
Finally, not only was the flooring salvaged, but this remodel reused its old kitchen cabinets and countertops for its new laundry area. Since the wood was in decent condition, we thought to clean it up and reuse it to create a beautiful new laundry space. This saved the homeowners a significant amount in costs, while also decreasing negative environmental impact.
We would like to acknowledge Healthy Painting for their contribution and Raina Henderson for her beautiful design.
__________________________
Scope:
Meet the Kings: Chris, Shannon, their daughter Maddie, and their Labradoodle Sophie. They felt they were running out of space in their Mt Baker home, and initially inquired about options to expand the space by adding square footage. A kitchen island was on their wishlist, as well as ideas and solutions about how to better include and beautify their dog’s designated spaces.
Challenges:
A disconnected layout of the home: Going from room to room without a sense of flow or connection. Their Labradoodle, Sophie, needed to be included in the design solutions as well: her spaces, how she’d interact with the family, and how she would be included.
There was an awkward space: it was a kitchen/eating/laundry/dog kennel/art and project area, plus a 72” commercial refrigerator/freezer was taking up an incredible amount of space (which came with the purchase of the house).
There was a structural beam to consider; dead corners in the kitchen that accounted for under-utilized space; and big holes in the kitchen walls that were draining energy and wasting dollars.
Solutions:
The core problem with the house for the King’s was actually solved by reworking how the rooms connected, introducing a flow that made sense for the Kings and how they wanted to spend their time in each space. Instead of constructing an addition or lifting the house and digging out the basement, we designated clear areas with the existing footprint: kitchen, living room, laundry space, art and Lego-building projects, and even Sophie’s special space.
• Sophie’s space is actually part of a built-in in the living room and looks more like a piece of art instead of a stand-alone, loose wire kennel.
• In the dining area, we placed a built-in bench, with storage built into the bench core since the Kings love art and Lego projects so much.
• The laundry room has its own area and we were able to repurpose some of the kitchen’s butcher block countertop and cabinets into this space.
• Activated functional uses for previously “dead corners” in the kitchen.
• By repairing the large holes in the kitchen’s walls, energy and energy-bill dollars are saved.
Results:
Thoughtful design created a functional flow in the space that aligned with how each member of the King family wants to live and thrive in their home, including their dog.




