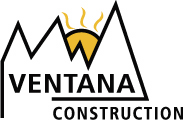Pathway Design & Construction
This remodeled basement is a sight for sore eyes. Some would say it’s not a basement anymore but a wellness retreat! This healthy space is full of green innovation turning what was once a dark, never used, moldy space into a family favorite.
Site Description
FEATURES: Advanced Building Envelope, Energy Efficient, Indoor Air Quality, Storm Water Management
The home is crafted with love to replace the former house of the family’s great grandparents, with materials salvaged and reused from the old house. The building is designed for energy efficiency, excellent indoor air quality and as an investment in the future, to be a hub for the extended family for coming generations. Tremendous care was taken to protect and preserve a beloved five-foot diameter maple tree that graces the entry to the home. The family strived to use salvaged, locally sourced, and artisan crafted materials throughout the home, which creates a rich material texture while supporting local craftspeople.
The home uses green strategies for energy efficiency in the building envelope:
• Exterior added insulation – The basement, above grade walls, and roof all have “out-sulation” to enhance the energy efficiency.
• Air sealing with vapor smart membranes – Membranes installed at the interior and exterior of the wall and roof systems create an airtight building that can also “breathe” to protect from moisture buildup.
Other green systems in the house include:
• Heat recovery ventilation – Lunos through-the-wall vents provide filtered fresh air intake with heat recovery.
• Radiant floor at main level – A high efficiency boiler and Warmboard floor panels create a toasty warm floor for the center of family life.
• Radiant infrared ceiling panels and cove heaters – At other spaces, infrared heaters allow for efficient “spot heat” as needed throughout the day.
• Solar panels – Although some portions of the roof are shaded by mature trees, the homeowners have installed panels in areas that do get sun.
• Hybrid water heater – The water heater uses high efficiency heat pump technology.
• Smart thermostats – These allow for careful control of temperatures in rooms as they are used.
• LED strip lighting – Built locally by NW Lighting, these LED strips are used in several locations to provide an ambient “glow” that reduces the need for additional lighting.
• High efficiency ceiling fans – Haiku fans are installed in the main living spaces and bedrooms.
Many of the material choices in the home are salvaged or from sustainable sources:
• Salvaged wood accent walls – The salvaged fir flooring from the old family home has been reused (with the old varnish patina intact) to create a tall accent wall next to the staircase at the center of the home, as well as in a few other select locations.
• Salvaged wood cabinets – The kitchen, entry, and main floor living spaces have cabinetry with faces constructed from salvaged wood, intentionally left “rustic” in finish with Rubio natural non-toxic oil.
• Salvaged cabinet pulls – Another treasure from the old family home are lovely chrome cabinet pulls which were loving cleaned up and reused.
• Salvaged doors – Two interior doors were salvaged from the original house and reused.
• Recycled content tile – Fireclay tiles at the kitchen and baths are hand made with recycled clay and glass content.
• Recycled glass light fixtures – Beautiful recycled glass globe fixtures from Bicycle Glass are used for feature lights in the kitchen and dining room, as well as the primary bedroom.
• Locally made cabinets – Other cabinets throughout the home are made locally with fir veneer plywood and finished with Rubio natural non-toxic oil.
• Marmoleum flooring – Installed at the main floor, the natural linoleum provides a beautiful and durable floor surface.
• Sustainable wood flooring – Sustainable Lumber Company fir flooring at the upper floor is salvaged and sustainably harvested.
• Cork engineered flooring – Wicanders cork flooring at the basement provides a warm resilient surface for exercise and play.
• Cork wall surface – Wicanders cork wall tile at the office and loft provides a durable natural surface.
• Salvaged fir doors – The front entry door and barn doors inside the house are made from salvaged Douglas Fir.
• Paperstone countertops – Paperstone is made from recycled paper and non-petroleum resin to create a beautiful and durable kitchen counter.
Natural systems
• Natural stormwater management – All of the home’s stormwater is managed on site with a large bioretention planter.
• Rainwater catchment – There will be a large cistern to gather rainwater for watering the site landscaping.
• Natural landscaping – The mature trees on site have been preserved and the planned landscaping will incorporate many native plants.
In addition to the list of green strategies, the homeowners also have some fun features in the home, including a Lego room, a space for exercise, a loft for kid play, a “catio” (outdoor screened porch for cats) and even a “secret” bookshelf door. This is a home that is built for fun and family, sized to be able to host extended family for long periods of time.




