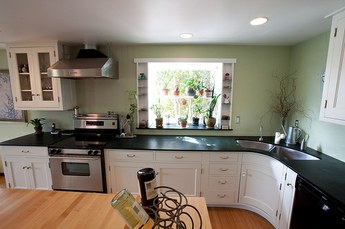Pathway Design & Construction
This remodeled basement is a sight for sore eyes. Some would say it’s not a basement anymore but a wellness retreat! This healthy space is full of green innovation turning what was once a dark, never used, moldy space into a family favorite.

A modest, sustainable whole-house remodel focused on salvaged products and healthy indoor air-quality.
A modest, sustainable whole-house remodel focused on salvaged products and healthy indoor-air quality.
This small and mighty West Seattle home features exciting energy retrofits, a newly remodeled bathroom, and an innovative layout to save time and money for this young family with growing twins.
The mainstay of this ongoing remodeling project is conservation – conservation of costs and conservation of materials – in an effort to make their home more energy efficient, beautiful, and functional.
When it was purchased in 2006, it was clear the house had not had any renovations since it’s completion in 1980. A remodeling plan was put into place to update the home’s aesthetics, remove low-quality and crummy fixtures, and to find better solutions for a growing family’s spatial needs. The budget was a driving force to the schedule of projects and part of keeping to the budget often meant waiting for the ‘right’ salvaged or re-purposed materials to present themselves.
Building upon previous upgrades — including a kitchen remodel, 2 partial bath remodels, and new flooring and finishes throughout the interior and exterior — the homeowners signed up for the Community Power Works Program. Their energy audit identified several opportunities to save energy, particularly in regards to heating. By removing their antiquated furnace (which made room for a whole new closet!) and installing a ductless heat pump and radiant ceiling panels, the family is more comfortable and saving an estimated 55% on their energy use and costs.
Brand new upgrades to the home (since being featured in 2012) include:
• Bathroom remodel featuring recycled glass tiles from Bedrock Industries, Solatube natural lighting, a repurposed vanity, salvaged concrete pavers, water-sense faucets, a dual-flush toilet and Marmoleum flooring.
• Ductless heat pump (which includes a cooling feature as well)
• Radiant ceiling panels
• French doors to the patio to provide for a more open and airy feel during summer months
• LED lighting
• New insulation
• Super efficient heat pump hot water heater
• A “Smart” re-circulating pump to reduce water consumption
• Cisterns to capture rainwater for yard use
With a Sustainability focus:
- low impact costs
- maintain existing footprint
- create better flow and long-term use of kitchen/great room
- convert out-building to office space
- replace aluminum-framed windows with high efficiency
- increase furnace efficiency
- increase insulation
- replaced rotted cedar deck with well-drained paver patio
- reduce grass area with low/no maintenance groundcover and plants
- install dimmers or timers on every light
- and much, much more!




