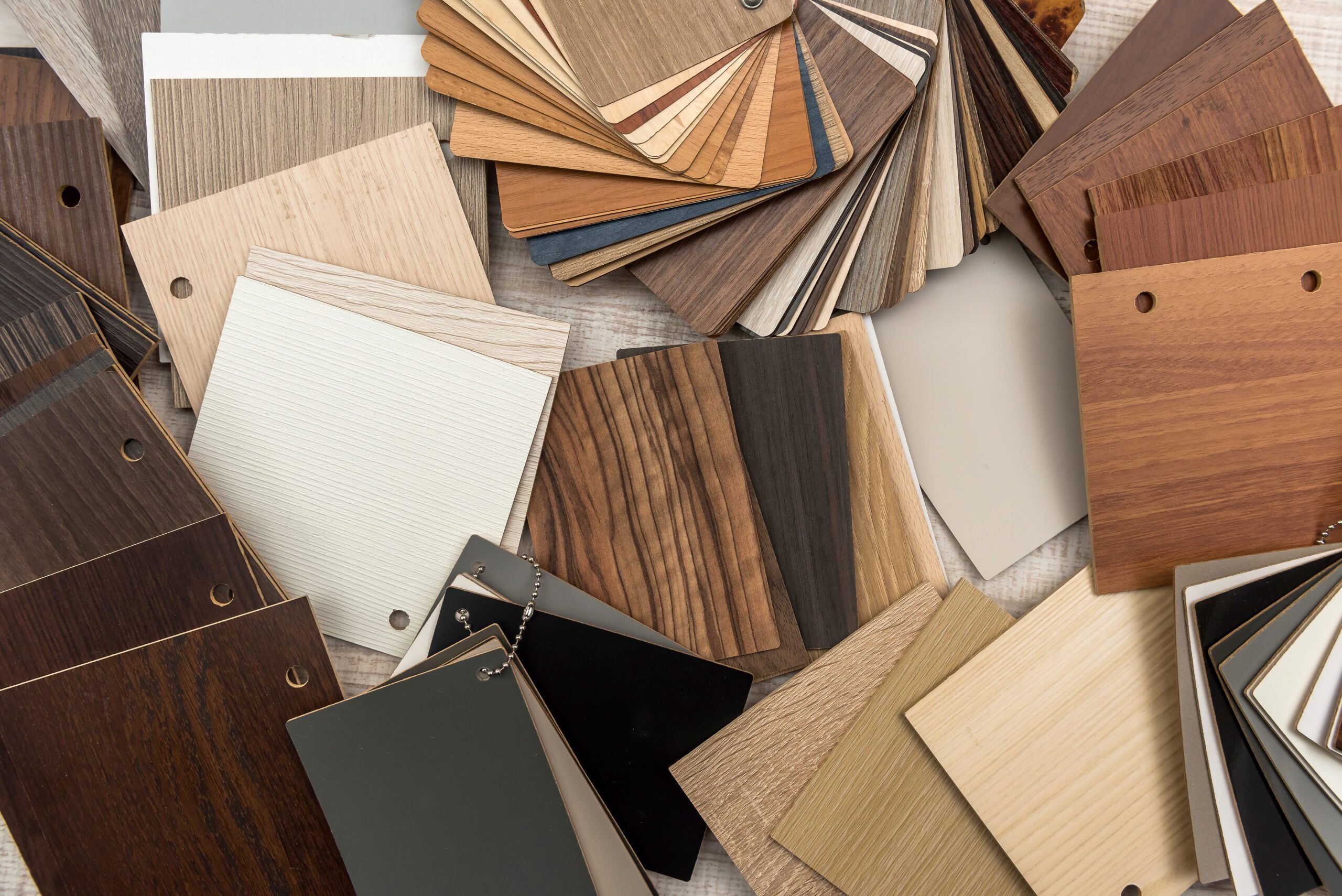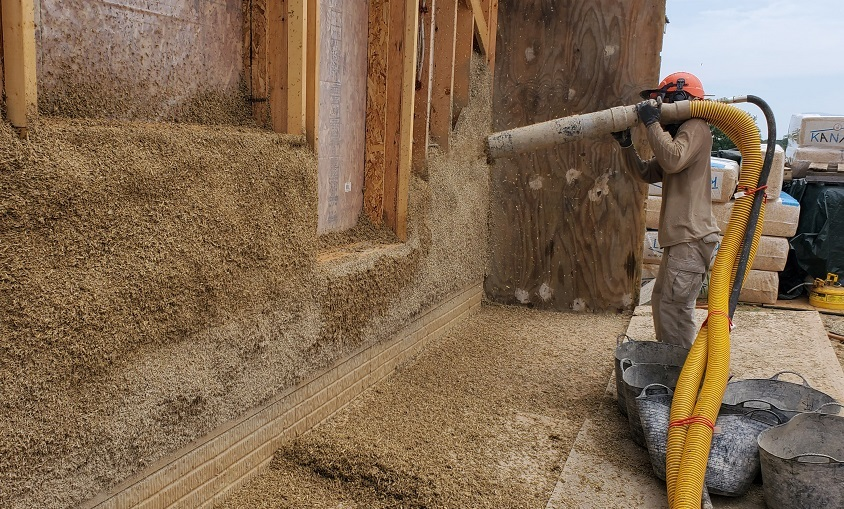Hear Sandy Campbell of Entero Design as she dives beneath the surfaces to share with…
Creekhouse Co-Ownership
By Living Shelter Architects and Entero Design
The 1180 sf main level is bright and accessible for aging in place, the 580 sf upper level ADU feels like a Treehouse. The big bonus is a cozy and efficient mini-co-housing community in the middle of Old Town Issaquah.
- 26 grid-tied solar panels
- LG mini-split heat pumps for space conditioning
- LED Lighting
- Marvin fiberglass windows and exterior doors
- Lunos through-wall HRV
- Canyon Creek plywood box cabinets with solid surface counters
- Nova cork and porcelain tile floors
Visit the site’s project page for more information!


