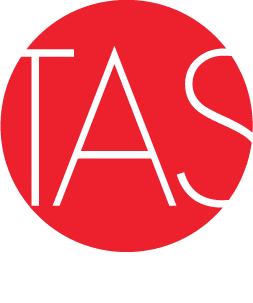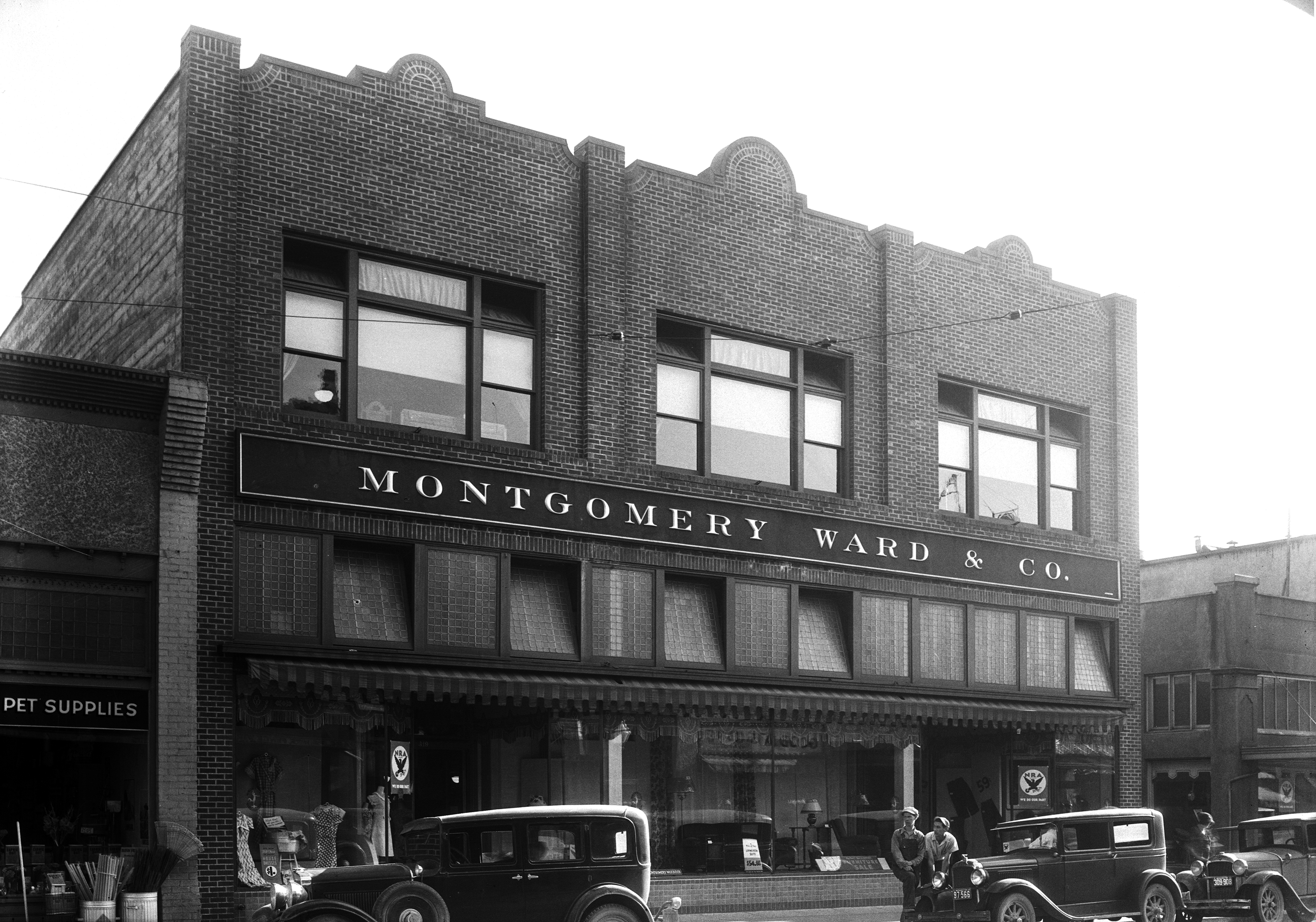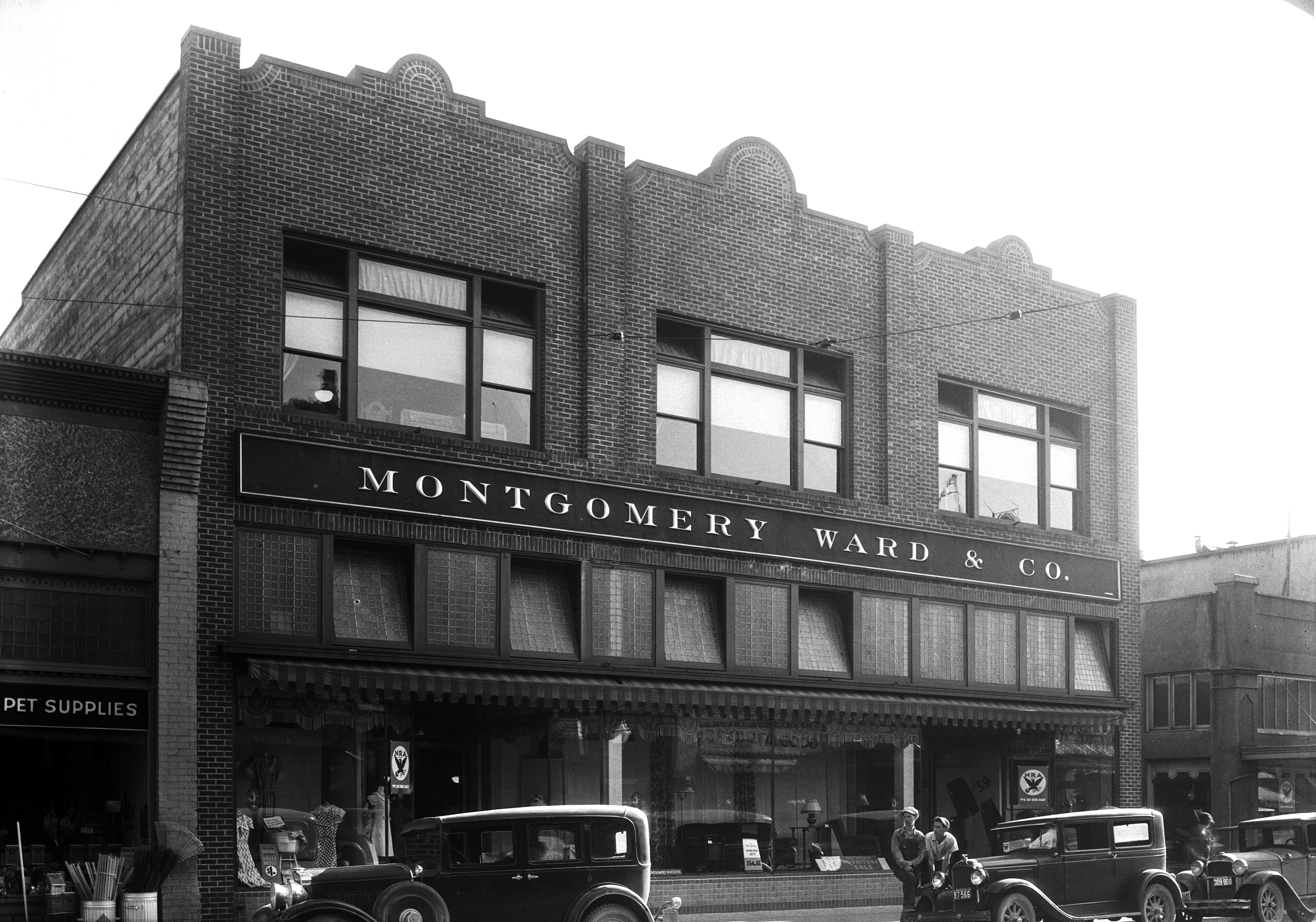Pathway Design & Construction
This remodeled basement is a sight for sore eyes. Some would say it’s not a basement anymore but a wellness retreat! This healthy space is full of green innovation turning what was once a dark, never used, moldy space into a family favorite.
SS7 Annie's Artist Studios


OPEN SATURDAY MAY 4TH
11:00 AM – 5:00 PM

Site Description
FEATURES: Materials Conservation, Energy Retrofit, Green Roof
Annie’s Artist Studio is located in a beautiful historic building that has been restored to include durable materials, energy
efficient LED lighting, a "cool" roof for to improve energy efficiency and energy efficient appliances. The building also makes use of natural day light for lighting the majority of the building.
Annie's Art Studio was a collaboration of multiple manufacturers and builders including; TAS Thomas Architecture Studios, PCS Structural Solutions, Hultz BHU, Cross Electrical Engineers, Parametrix, and Urban Olympia Construction. This site will be under construction, therefore ADA accessibility is limited.



