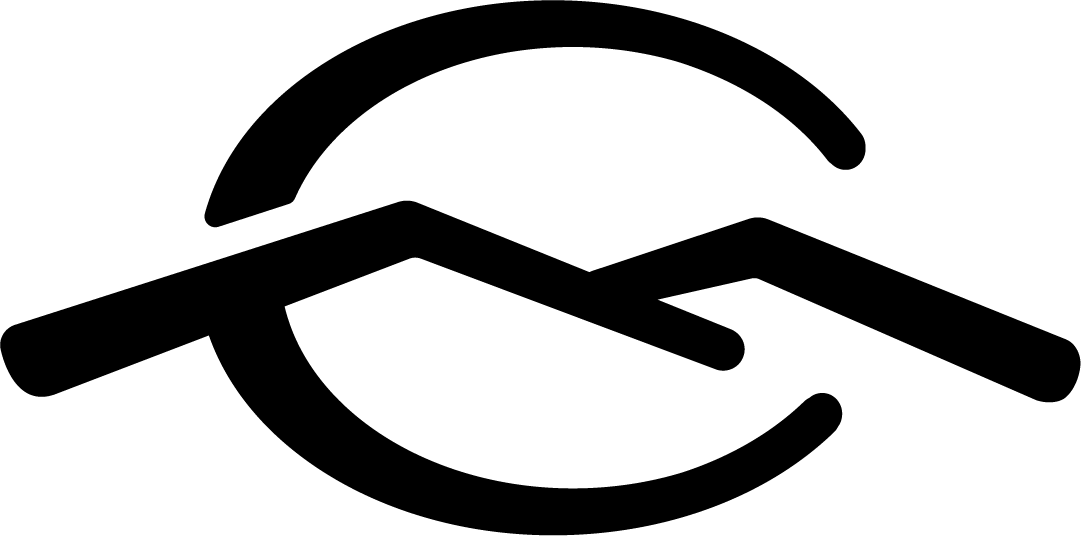Pathway Design & Construction
This remodeled basement is a sight for sore eyes. Some would say it’s not a basement anymore but a wellness retreat! This healthy space is full of green innovation turning what was once a dark, never used, moldy space into a family favorite.
S10 Rainier View Homes

OPEN SATURDAY MAY 4TH
11 AM – 5 PM

Site Description
FEATURES: Indoor Air Quality, Materials Conservation, Small Building Footprint, Stormwater Management, Water Conservation
CERTIFICATIONS: 4-Star Built Green Certification
Located in the Skyway neighborhood, Rainier View Homes is an 11 home cottage community designed with a modern sensibility. Each home features a contemporary, open floor plan featuring a loft or office and off-street parking. Targeting 4 Star Green Built certification, the homes feature low VOC finish materials, WaterSense low-flow plumbing fixtures and Energy Star rated appliances, along with blown-in insulation and energy-efficient windows. Rainier View Homes also offers convenient public transit access providing for easy commutes to Seattle, Renton and beyond. Rainier View Homes was developed by Seattle Green Homes in partnership with CMAC (general contractor) and Evergreen Certified (consultant).








