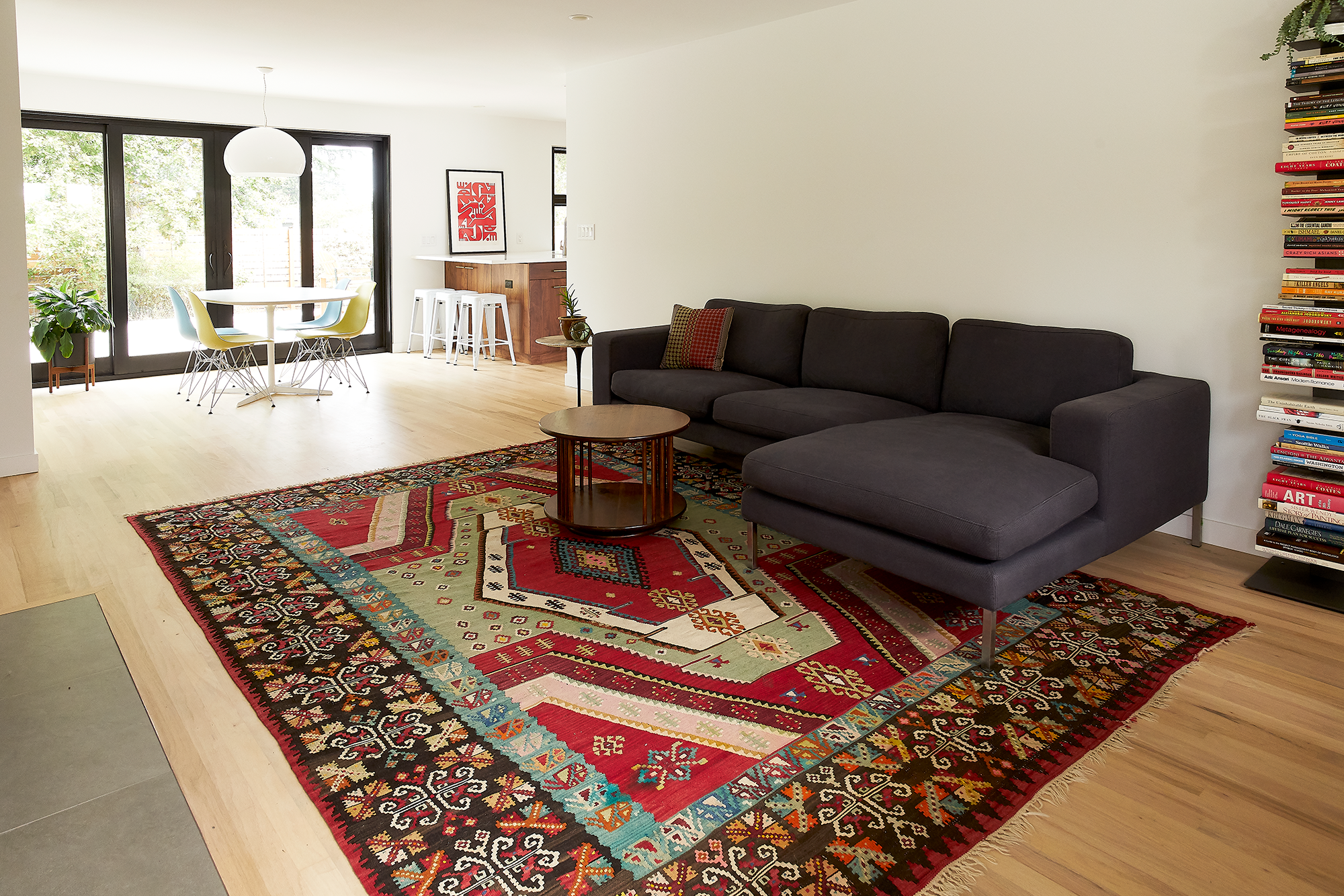Pathway Design & Construction
This remodeled basement is a sight for sore eyes. Some would say it’s not a basement anymore but a wellness retreat! This healthy space is full of green innovation turning what was once a dark, never used, moldy space into a family favorite.
Sealth Trail House

Open (virtually) Saturday, Sept 12
FREE Tickets for this Site
Site Description
FEATURES: Energy Efficiency, Indoor Air Quality, Design Innovation, Advanced Building Envelope, Smart Controls
A whole-house remodel of a postwar salt box. The client is seeking clean functional spaces, more access to light and the outdoors, and a Scandinavian aesthetic. The whole house was brought back to studs, resealed, and insulated to the exterior of the sheathing to create more than double the R of traditional in wall insulation. A new method of air barrier application called Aerobarrier was used on this project, Aerobarrier sprays under pressure a self adhering compound to fill the cracks of the house until a desirable CFM (cubic feet per minute) is reached. This highly sealed and insulated home in combination with heat recovery ventilation systems will be a happy 72 degrees year round on a fraction of the cost.




