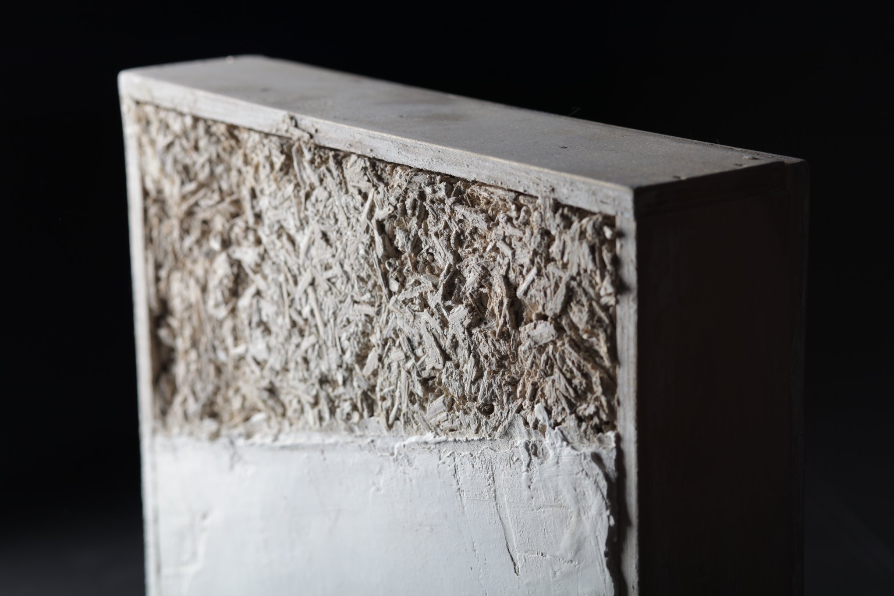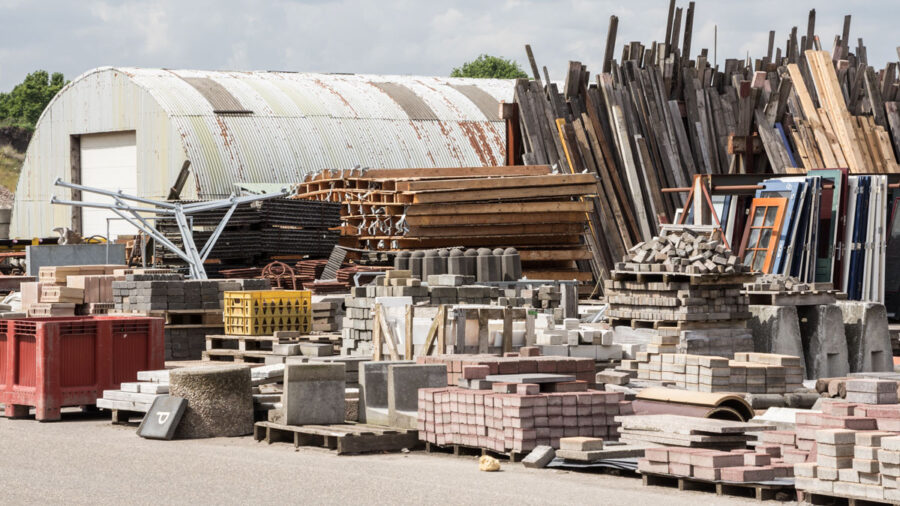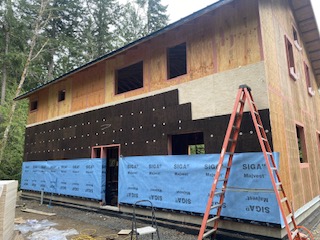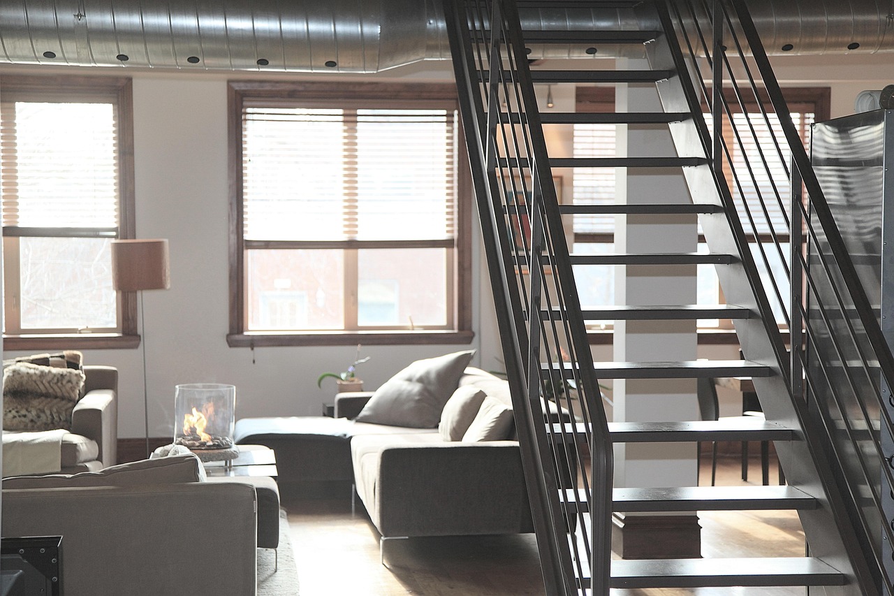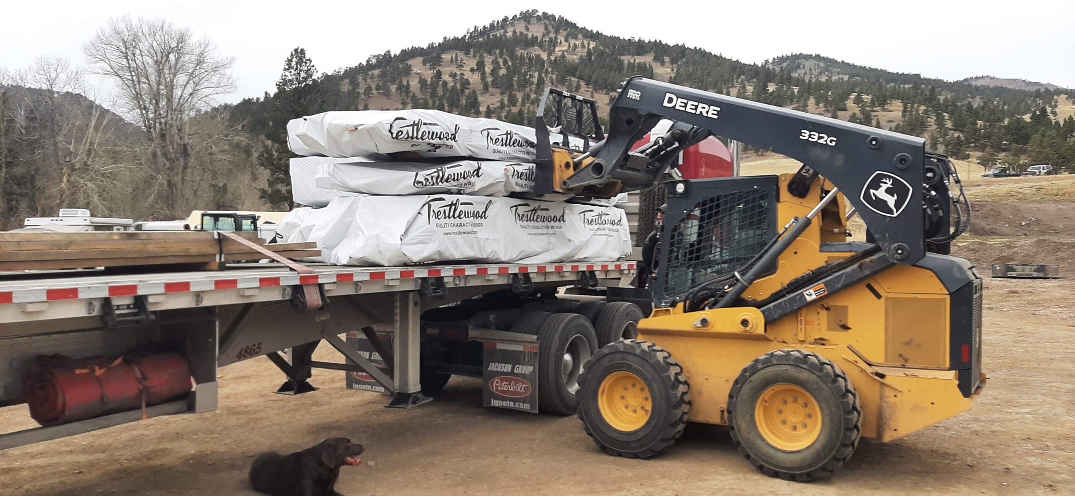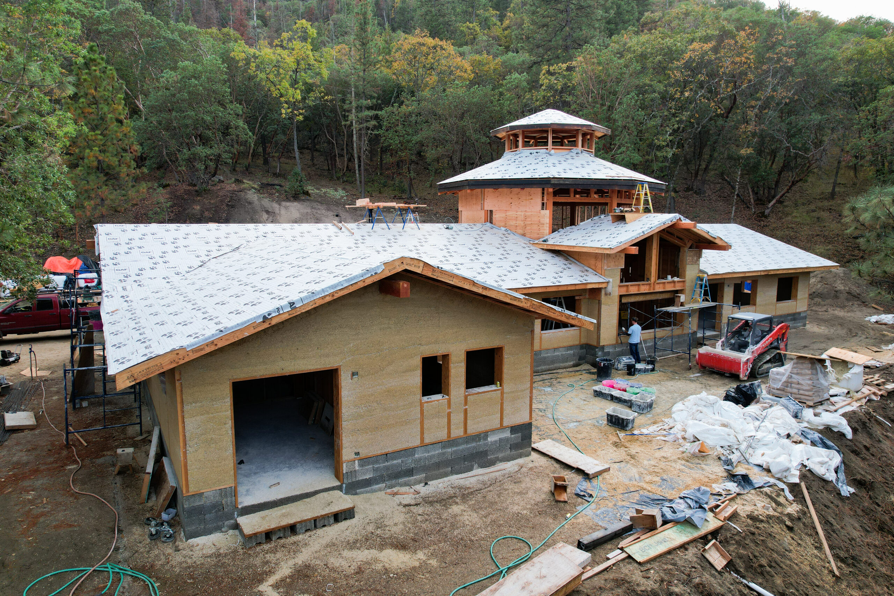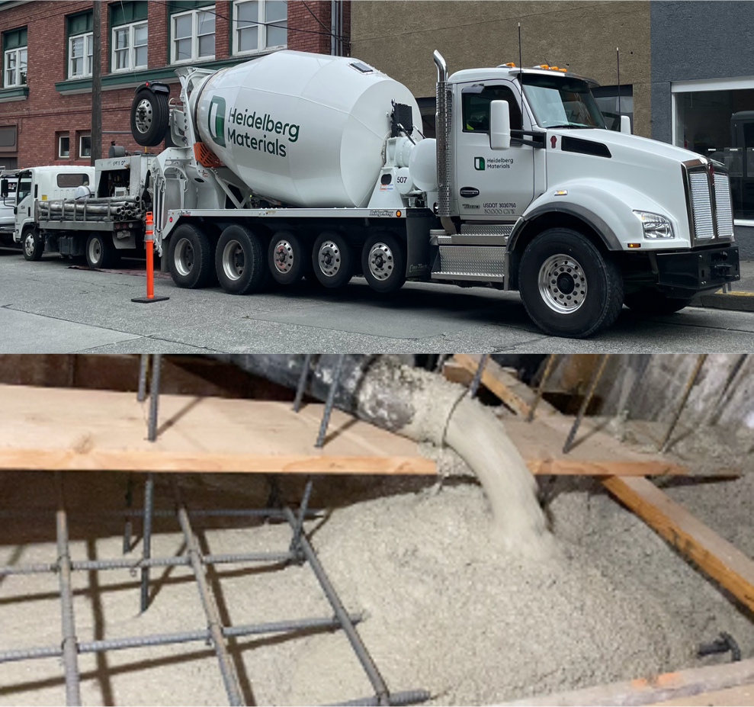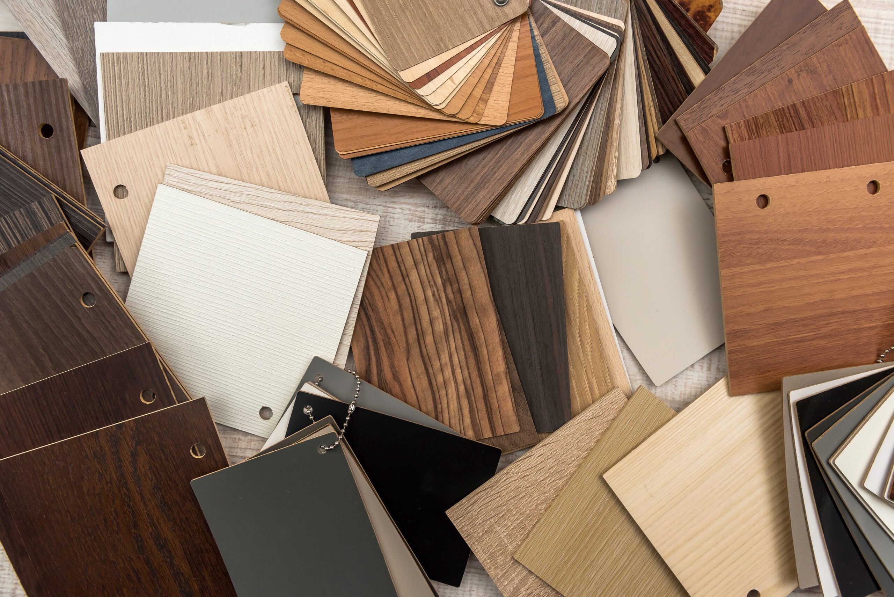Hemp-Lime Binders and Mold Prevention
If you read the recent NWEBG post, Hemp-Lime Is Now in the IRC, you know that hemp-lime (a.k.a. hempcrete) is…
Healthy Prefab
The Northwest EcoBuilding Guild presents an engaging evening focused on two different prefabricated wall systems and their role in advancing…
Deconstruction Resources: Eugene, OR
After taking steps to prevent waste and salvage and reuse materials, the next step is to recycle as much of the remaining material as possible.
Deconstruction Resources: Portland, OR
Portland OR, established a ‘first in the nation’ deconstruction ordinance in July, 2016. The City of Portland’s Deconstruction Ordinance requires…
Member Spotlight: Aaron Sauerhoff
Aaron Sauerhoff joined the NWEBG in 2018 and began contributing to the Education Committee within the year. He’s served on…
Hard Hat Tour#2: Bainbridge Island, WA
Join us for a tour of Adam Cohn’s house – it’s net zero energy and embodied carbon! The many green…
Building Science in Practice
Dive deep into the principles and applications of building science with the Northwest EcoBuilding Guild. This educational session explores the…
Blue Light Insight: Healthy Lighting
Our speakers for this session include Nathanael Washam from Luminous NW and Eric Strandberg from Lighting Design Lab. They’ll teach…
Member Spotlight: Chris Harrison
Chris Harrison grew up in Montana where many family members and friends worked in the logging industry. From an early age,…
Hemp-Lime Is Now in the IRC
A new evolution of hemp and lime, Hemp-lime (Hempcrete) is now in the IRC (International Residential Code). This accomplishment was…
Low-Carbon Concrete (Education Session on 4/23/2025)
We’re happy to announce that we’ve partnered with South Seattle College to host this event. The production and use of…
Evaluate & Choose Healthy Materials
Hear Sandy Campbell of Entero Design as she dives beneath the surfaces to share with us how to evaluate and…
